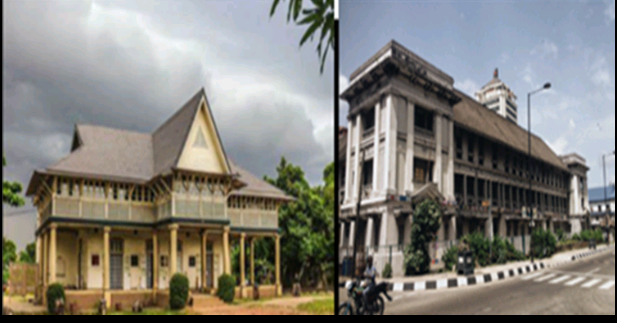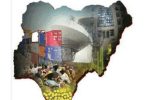The traditional building designs that typify Nigerian architecture before British colonialism might have appeared quite primitive. Nevertheless, certain experts insist they have their merits based on environmental, social and cultural considerations. Thus, they should not be altogether ignored. There is also a renewed drive in the real estate sector to use more materials sourced from the natural environment to build houses. These materials are as sustainable and ecologically-friendly as they are cheaper to obtain.
Nigerian architecture continues to evolve by blending and refining inherited colonial designs, and modern architectural styles designed to be more eco-friendly. But traditional Nigerian architecture styles that existed before the colonial era need to be examined. What can we learn from them, that meet the peculiar needs of people living in our tropical climate and environment?
An Examination of Traditional Architectural Styles of Pre-colonial Nigeria
Let’s take a brief look into traditional building design ideas of the major ethnic groups in Nigeria, and why they were adopted.
Igbo Building Architecture
Traditional Igbo houses and communities are fairly diverse and complex in shapes and setup. The houses are thatched structures supported by strong, large tree trunks used as columns. They typically come in many shapes – ranging from cubic, to cuboidal, to cylindrical ones. Decorative motifs are also common. Insect repellent materials such as the ‘nchu anwu’ plant and cow dung are applied in and around these houses to ward off insects (including mosquitoes).
Similarly, compounds, fences and moats, courtyards, verandas, and impluviums (optional), are important components of Igbo architecture. A compound is built with a surrounding wall or fence, constructed out of molded clay/laterite soil. The ground may be paved with flat stones. Such walls or fences may include moats or trenches for added security. Tall towers were quite common in the compounds of traditional chiefs; which could serve the purposes of security, sleeping, and/or storage of valuables.
Typical furnishings in an Igbo house include carved wooden seats and benches; wall, floor and bedding mats; and raised bed platforms. Skins of plantain trees, calico, or muslin, may be used for bedding as well.
Considering Igbo town organization, it is common to see loosely arranged clusters of houses along broad cleared paths. These paths often lead to a central community meeting place (which may include a local shrine or temple).
Hausa Building Architecture
The Hausa people of northern Nigeria typically build cubic houses from bricks moulded from clay/laterite soil; and vegetation materials. These materials are obtained from the hot and humid savannah lands surrounding them. The houses are arranged as compounds, designed to accommodate extended family members. Namely a man; his wife/wives and children; the nuclear family of their adult children; and optionally the offspring of a common forefather.
The housing structures are also arranged around the compound in curvilinear shape and with conical tops. The building (and compound) walls may be decorated with moulded clay formed into various symbols. Some dwelling places are also decorated with ornaments that reveal several colours. The compound’s entrance (‘Zaure’) may be used as visitors room, and for craft making.
Domed-topped structures also became common throughout Hausa land with the advent of Islam. Furthermore, Islam introduced the tradition of secluding women and thus, wives were given built spaces with enhanced privacy.
Yoruba Building Architecture
Yoruba homes are typically cylindrical or cubic structures built in a quad formation around a compound, and enclosing an open courtyard. The buildings themselves are constructed out of moulded mud/laterite soil, and without windows. The roofing materials may either be raffia palm fronds (in areas close to the Atlantic Ocean), or wood. The open courtyard is the appointed meeting point for all social interaction, cooking, and craft making.
Not surprisingly, the king’s palace has the largest compound with the most number of courtyards in the community. Following closely are the dwelling places of local chiefs (with more than one courtyard). Then the living quarters of family elders would follow (in descending order of hierarchy). Animal mural decorations and carved posts are quite common in the king’s palace, the chiefs’ houses, and even the shrines of local gods.
Again, a typical Yoruba community is arranged in a circular pattern made up of urban clusters. The king’s palace, as well as the main market, are often situated in the centre of the community.
Nigerian Architecture During and After the Colonial Era
Several imported architectural designs from Europe and Brazil made their way into Lagos and other Nigerian cities during pre- and post-colonial Nigeria. With the arrival of British missionaries came the construction of one or two-storey timber houses, using additional prefabricated materials. A Gothic style building design (with arched windows, doorways and roofs) prevailed in colonial Lagos. Additionally, a neo-classical architectural style was introduced by the British colonial residents into both private buildings and government structures.
But over time, some African ex-slaves returned from Brazil, Cuba and Trinidad to Lagos. And they embarked on constructing Brazilian-style houses (which spread to other parts of Nigeria). Brazilian-styled houses were one or two-storey stuccoed houses with arched windows and doorways. They also had front and/or back verandas, alcoves, and rooftop garrets. There was also open spaces between the roof and top of the walls (all designed to improve ventilation).
But from the 1970s onward, several newer architectural styles emerged, which essentially were a modification of earlier colonial neoclassical and Brazilian designs. A brick and tile making facility was set up by an Italian man, which helped several residents to build cost-friendly storey houses. And eventually, tall modern buildings were gradually introduced into Lagos and other regions – in the years following the Word War 2. Yet again, European builders started to introduce building designs that favoured dwellers in the tropical climate.
Lessons From the Forerunners of Nigerian Architecture
Both Brazilian-style and neoclassical British architectures still exist in many places across Nigeria in the modern day. While some have been rebuilt, others are suffering abandonment and gradual breakdown. Additionally, colonial architecture has left a lasting impact on both town planning principles and building designs in Nigeria. Thus, modern Nigerian architecture is a blend of evolving British colonial, Brazilian, and traditional architectures.
There are strong arguments in favour of reintroducing natural materials used for building traditional Nigerian houses into modern Nigerian architecture. Such materials as wood, clay, stones, and raffia, are renewable, eco-friendly materials; they are obtainable at low cost from the immediate environment. Clay is especially noted for its strong load-bearing and temperature-regulating properties, suitable to tropical climates. The open ventilation designs of traditional Nigerian architecture can also be further adapted into modern and practicable forms with better results.
Finally, decorative motifs (which are quite common in traditional Nigerian architecture) will be an appealing concept to promote in modern Nigerian architecture. Besides adding beauty to buildings, such decorations are a means of promoting and preserving Nigeria’s cultural heritage.








